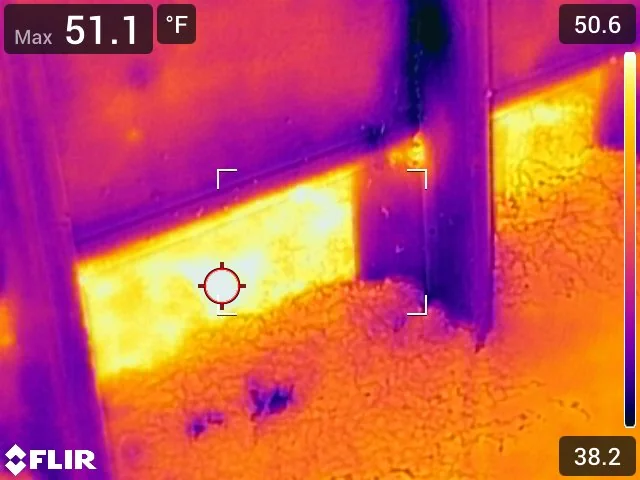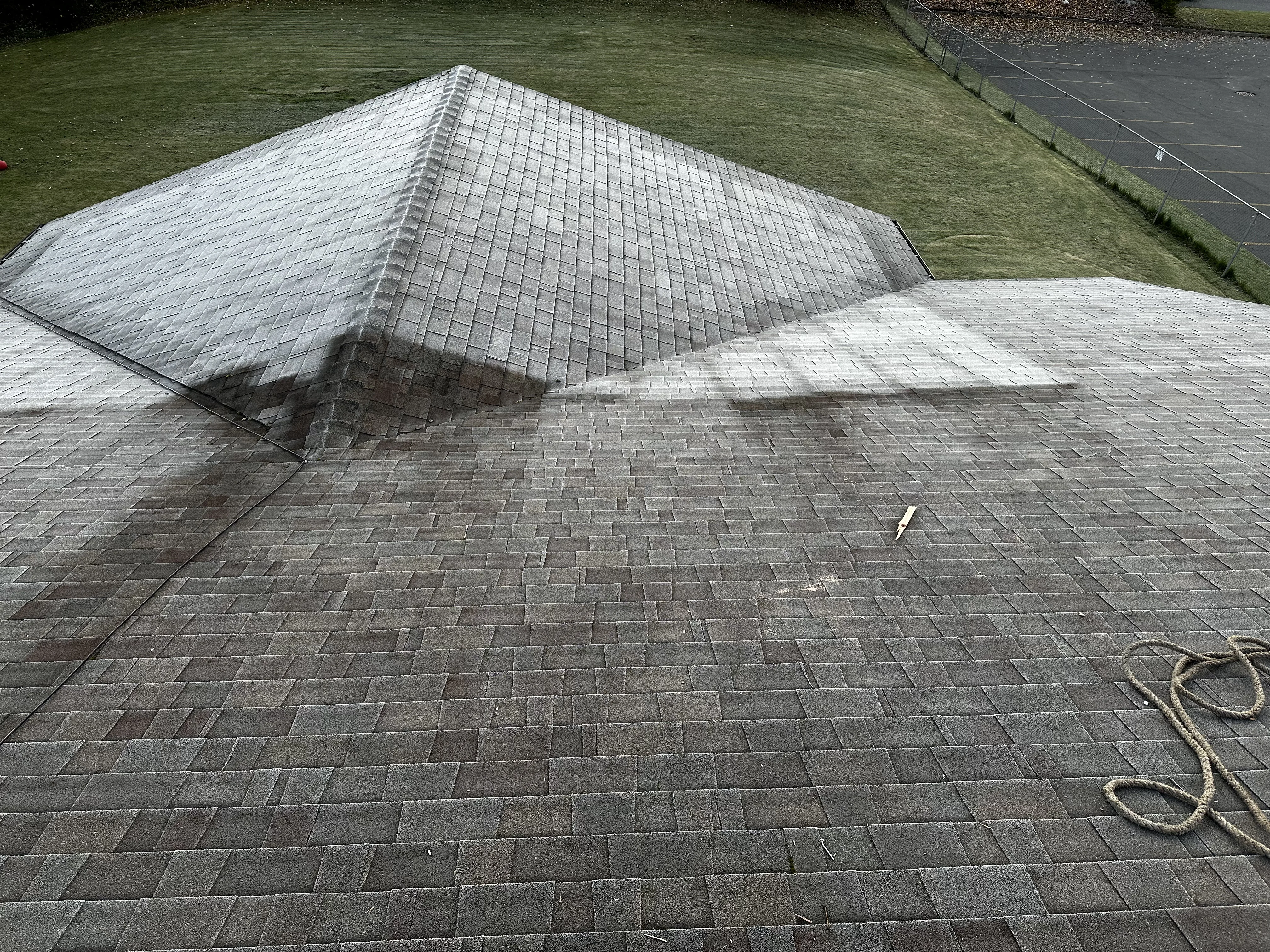
Weatherization & Home Performance
Comprehensive weatherization services using building science principles and advanced diagnostics. Our energy audits with blower door testing and thermal imaging identify exactly where your home is wasting energy, costing you money, and compromising comfort. We treat your house as a system to deliver lasting improvements.
Comprehensive Weatherization Services
Advanced diagnostic testing and building science expertise to identify and solve energy waste, comfort problems, and moisture issues in Alaska homes.
Understanding Your House as a System
Modern building science recognizes that homes are complex systems where all components interact. Changes to one part of the system affect the entire home. Our comprehensive approach considers these interactions to deliver improvements that work together for maximum performance, efficiency, and durability in Alaska's extreme climate.
The Building Science Advantage
Understanding how your house works as an integrated system allows us to diagnose root causes rather than treating symptoms. This scientific approach ensures improvements work together synergistically rather than creating unintended consequences.
Traditional Approach Problems:
Building Science Approach:
Comprehensive Energy Audit Process
Our detailed energy audit process uses advanced diagnostics and building science principles to identify opportunities for improvement and provide actionable recommendations with ROI calculations.
What You Receive
Diagnostic Results
- • Blower door test results (CFM50, ACH50)
- • Thermal imaging documentation
- • Combustion safety test results
- • Building envelope inventory
Energy Analysis
- • Current energy use breakdown
- • Post-retrofit projections
- • Annual savings estimates
- • Energy modeling report
Recommendations
- • Prioritized improvement list
- • Cost estimates and ROI calculations
- • Utility rebate information
- • Implementation roadmap
Blower Door Testing Standards
Air leakage testing quantifies how tight your home is and provides a baseline for improvement. Here's how different standards compare and what they mean for Alaska homes.
Understanding ACH50
ACH50 (Air Changes per Hour at 50 Pascals pressure) measures how many times the entire volume of air in your home would be replaced in one hour under test conditions. Lower numbers mean tighter homes with less air leakage.
Common Problems We Solve
Our building science approach identifies root causes of common problems and provides comprehensive solutions tailored to Alaska's extreme climate.
Benefits of Comprehensive Weatherization
Professional weatherization delivers multiple benefits beyond just energy savings.
Weatherization & Home Performance FAQ
Common questions about weatherization, energy audits, and building science in Alaska.
Ready to Improve Your Home's Performance?
Schedule a comprehensive energy audit today. Our building science experts will diagnose your home's performance issues and provide prioritized recommendations for maximum energy savings, comfort, and durability in Alaska's extreme climate.
